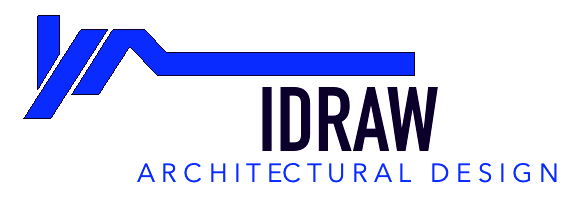1. INITIAL CONSULTATION
We will meet with you on site, to introduce ourselves, and discuss your project and the services we can offer you.
2. THE BRIEF
The brief is basically what you want to try and achieve out of your building process. Not only does this cover what you want in your project, but also deals with timeframes you have in mind, and your budget. It is important to establish these before a design is underway. If you are unsure of any of these, then we can assist you with preparing for this.
Practical Requirements – For example: number of bedrooms, bathrooms, livings spaces, single or double storey etc.
Design Preferences – what style of architectural design do you like? Photos of interest, that illustrate what you like
Timeframes and programming of design, Council consent and construction.
Your budget – How much you are willing to spend on this project.
What degree of involvement do you want from us? Just the design and documentation? Do you want help with finding a builder and running the project?
3. CONCEPT DESIGN
Having established the exact brief, we can now commence preparation of an initial concept design based on not just your requirements but what the site/and or existing building has to offer. We will establish any parameters that we must work within by investigating Council records. We will begin to incorporate your requirements and ideas, taking into consideration factors such as site boundaries, views, orientation, town planning requirements, and any other relevant items.
A concept design gives us something down on paper, that we can talk through and find out if we are heading in the right direction. Your opinions and feedback are crucial here so we can incorporate them into the design. This stage will consist of a floor plan, 3 dimensional images to explain what we have done.
A land surveyor may have to be commissioned to accurately locate boundaries, relative heights, and any other features on the site which may have a bearing as to where the design may be heading. We can engage these services on your behalf and arrange for them to contact you to give you a quote for their work.
4. DEVELOPMENT OF DESIGN
In this stage, the concept design will be altered to incorporate your changes and ideas until we arrive at a final design that you are happy with. This may involve a number of appointments, and design changes. You will need to be decisive in your thoughts and decisions in this process. This will cover not just the floor plan and elevations, but wall and roof claddings. It is this stage where our Chief Architect CAD programme is so beneficial.
These drawings will contain sufficient details to finalise the design and gain your written approval ( sign off ) before moving into working drawings and documentation for pricing and consent purposes. You could possibly use these drawings to get an estimate of costings from a builder, however, be warned that until the detailed drawings are finished, their estimate may be quite different to the final quote.
At this stage, you may wish to talk to a landscape designer, Kitchen/ Interior Designer as their input at this early stage can be invaluable.
5. RESOURCE CONSENT
It is very common to have to apply for a Resource Consent for work you wish to undertake. Putting it simply, Councils put in place certain rules and guidelines to protect neighbours and the environment. We will advise you if a resource consent is required for your project. And we will guide you through this process to make it as simple as possible.
6. WORKING DRAWINGS
The working drawing stage includes the preparation of fully documented and detailed drawings and specifications for the purpose of applying for Building Consent. These drawings can be used to gain accurate costings for construction.
Depending on the scope of the project, additional consultants may be required for this stage. These may include:
- Structural Engineer
- Fire Engineer
- Acoustic Engineer
- Geotechnical Engineer
7. BUILDING CONSENT APPLICATION
We will take care of the building consent process for you, including filling in application forms, preparing precise documentation to lodge and the actual lodgement process. Specifications will have to be prepared and any manufacturer’s literature and Producer Statements must be provided. We will liaise with the different Council departments and provide them with all the documentation they require including any additional information arising as a result of the application. Any and all queries will come to me as the applicant and we will promptly address any concerns or provide any additional information they require.
8. EXTRA DRAWINGS
The working drawings required by Council to issue a Building Consent do not include some of the more specific detailed drawings such as:
- Lighting and Electrical layout plans
- Kitchen and Bathroom Joinery
- Interior Joinery
- Display and Storage Units
- Landscaping, courtyards, paths and decks in some instances
- Water features, ponds, swimming pools, spas etc
- Finishes schedule
9. TENDERING
The tender prices involves the preparation of contract documentation, calling of selected tenderers, answering queries from tenderers, receiving tenders, analysing the received tenders, querying allowances, and recommending a main contractor for you to engage based on what we can see is the best deal in terms of experience, reputation and cost.
