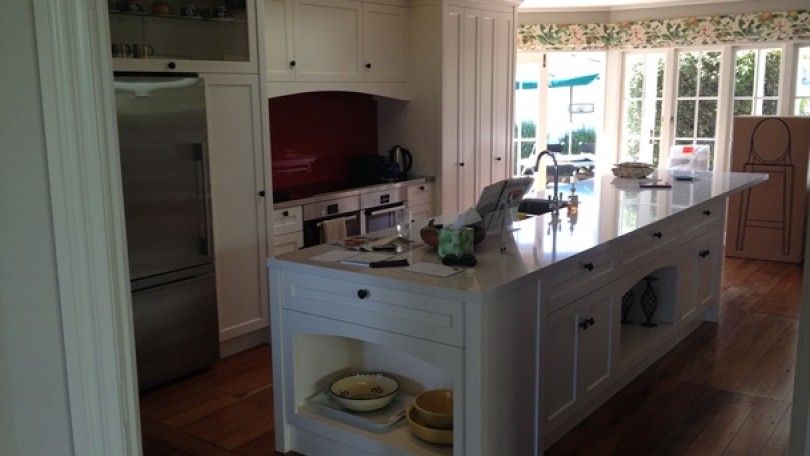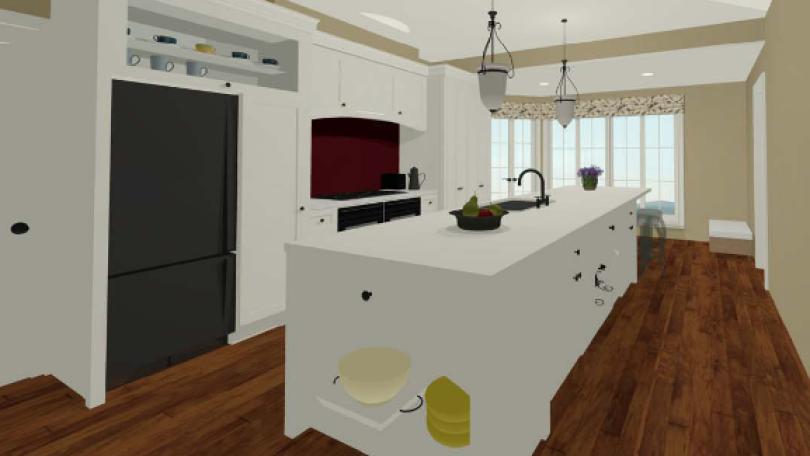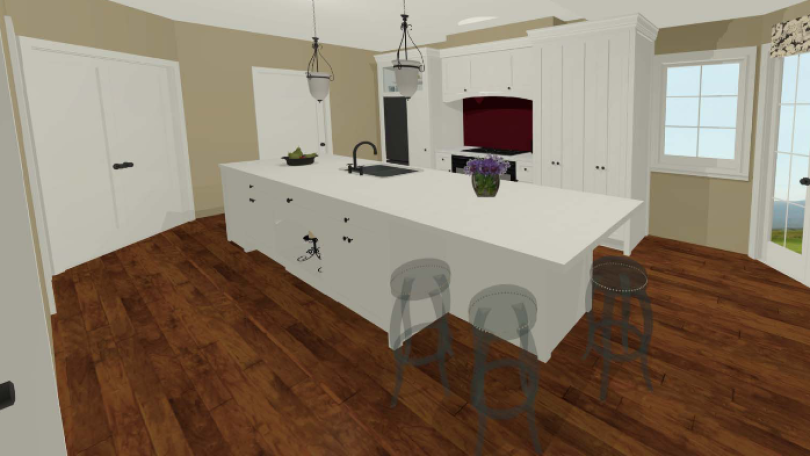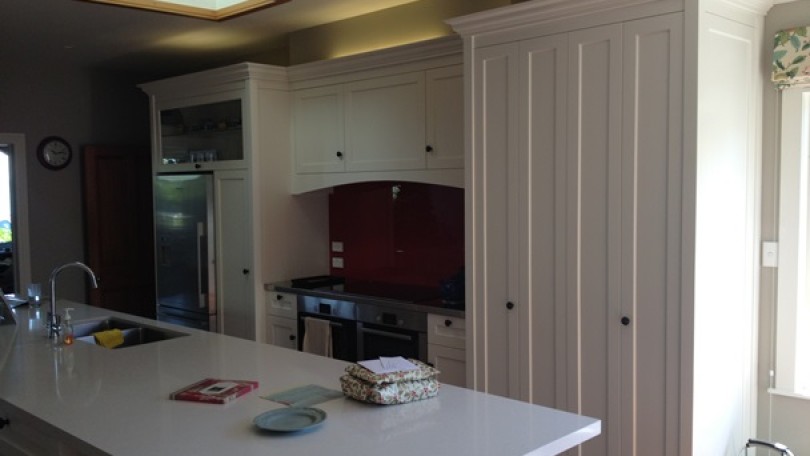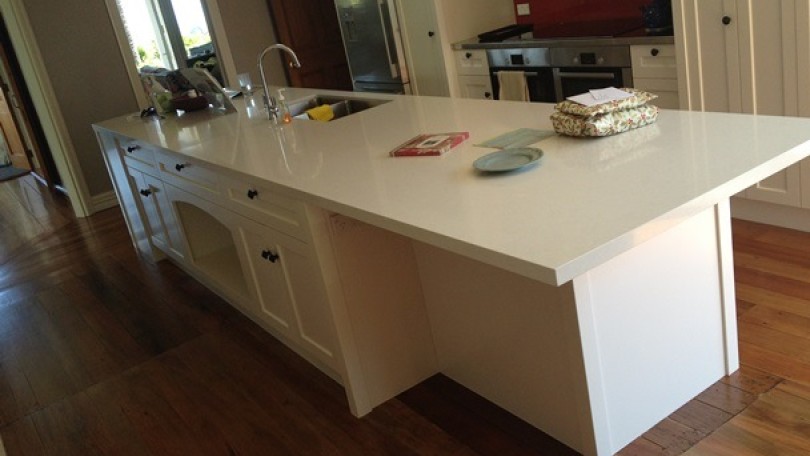Napier Hill Kitchen
Situated on the Napier Hill overlooking Ahuriri, this grand old lady has been lovingly restored and brought into the 21st century. The kitchen was the very last room in the house that was very tired and needed attention.
The clients brief was to use the existing space, which was a separate room off the dining room and formal lounge, creating a lighter area if possible as this room tended to be quite dark being at the back of the house. To maximise storage space and working areas, while creating an area where family and friends could be. The kitchen was to harmonise with the rest of the house, and not date too much over the years.
Colours are soft and delicate, and the beauty lies in the subtlety of the detailing. Old and new are harmonized together. Light benchtops and painted cabinetry, clever lighting, transformed this kitchen into a feature of the house. Detailed mouldings, soft arches and chunky end panels were selected to blend with the traditional ambience of the home.
A hidden working area has been created in the bi-folding pantry, incorporating a deep working bench with power points, and pull-out drawers below for accessible storage.
The coloured glass splash back was the one aspect of the kitchen that my client wanted to display some colour, and it cleverly adds a subtle impact like a vibrant cushion does in a lounge. Something that can be easily changed in years to come as tastes and colours change. The glass feature cabinet above the fridge displays other forms of texture and colour. As does the open display units below the island. Even the back of the island has been used to create some storage areas for table linen and a velvet lined drawer for the good cutlery.
The clients have been incredibly happy with the end result, and have found it really enjoyable spending time in the kitchen. The house now feels complete.
Kitchen designed by Bridget Geenty

